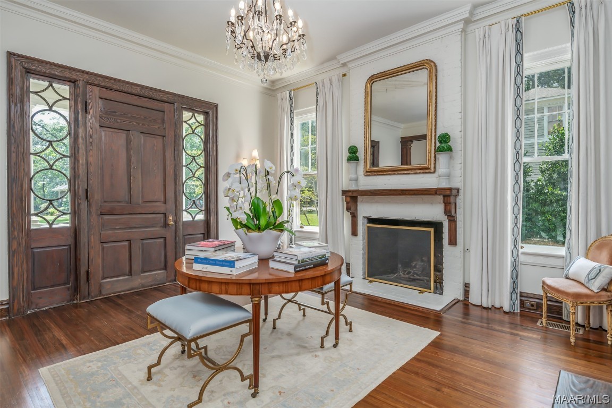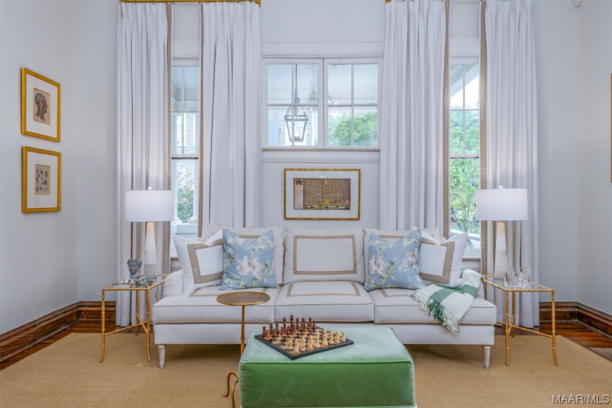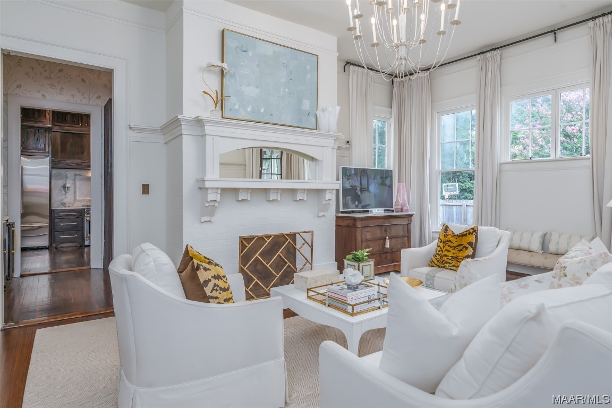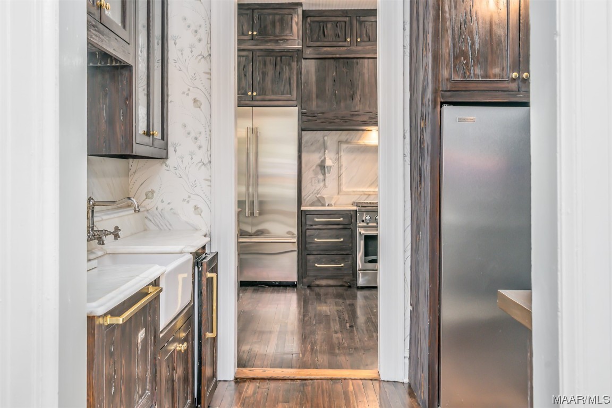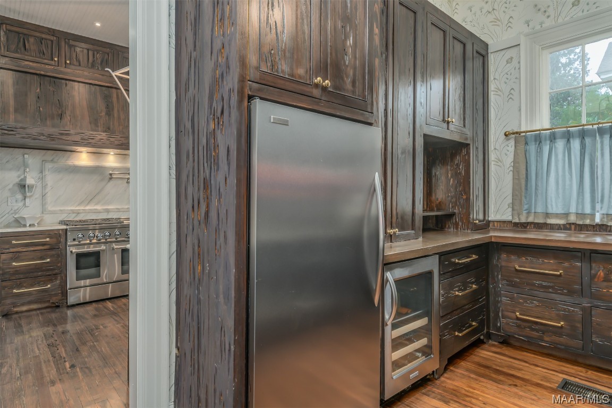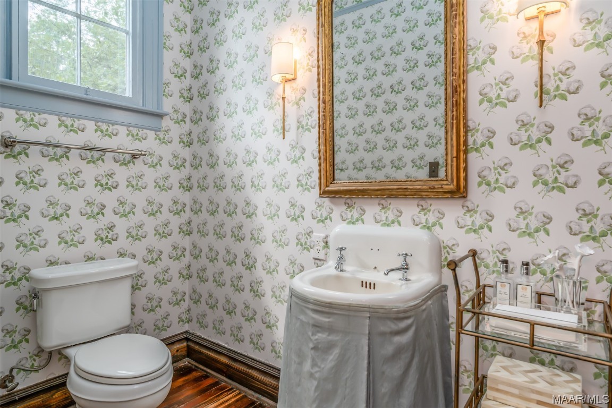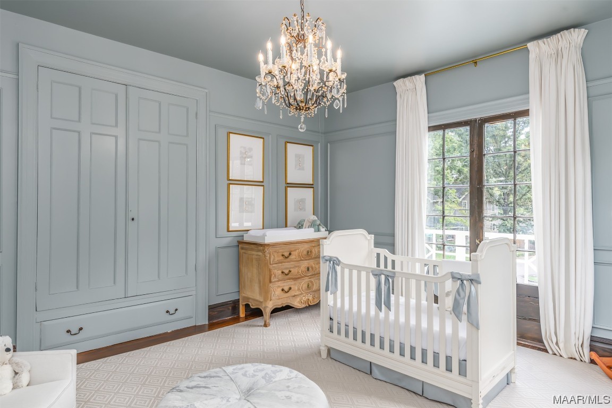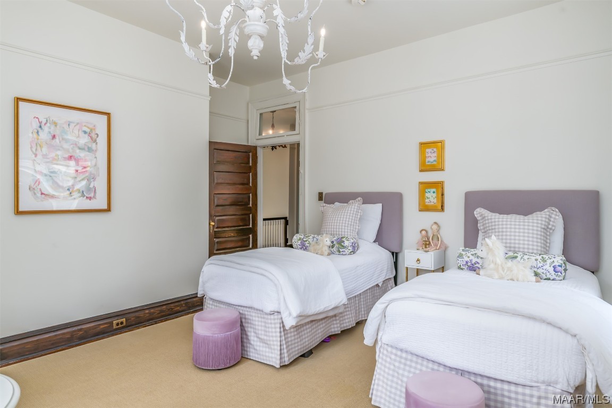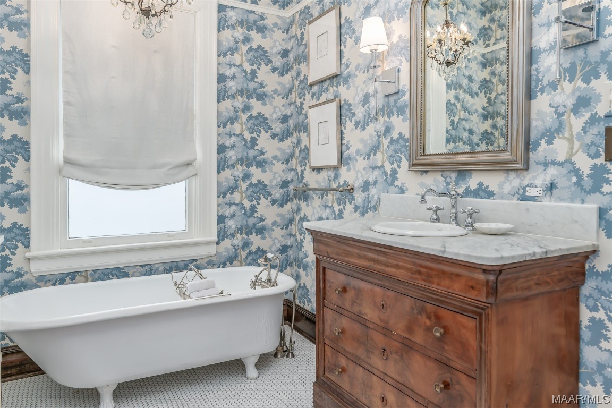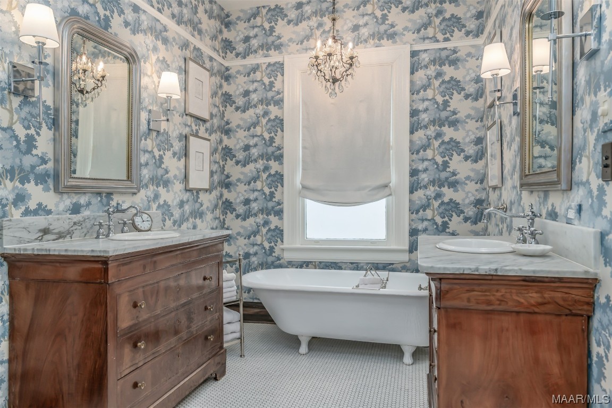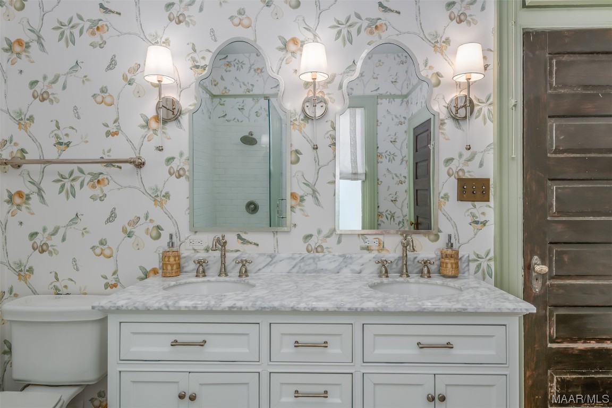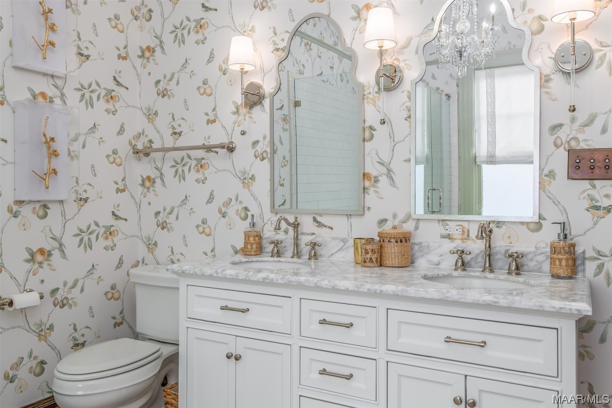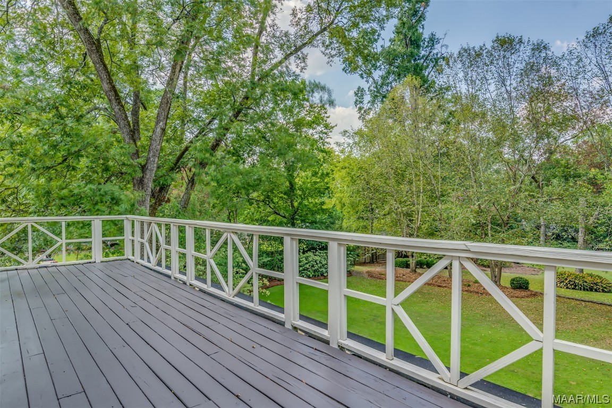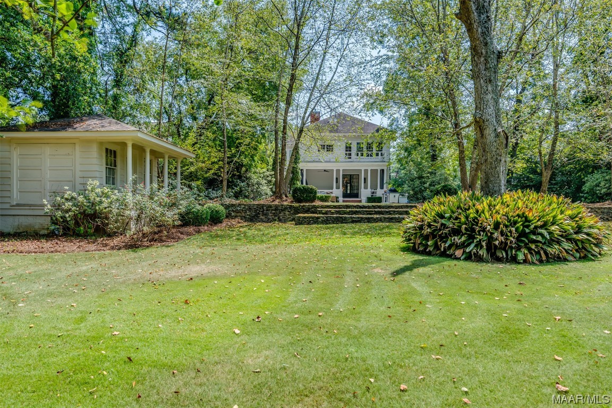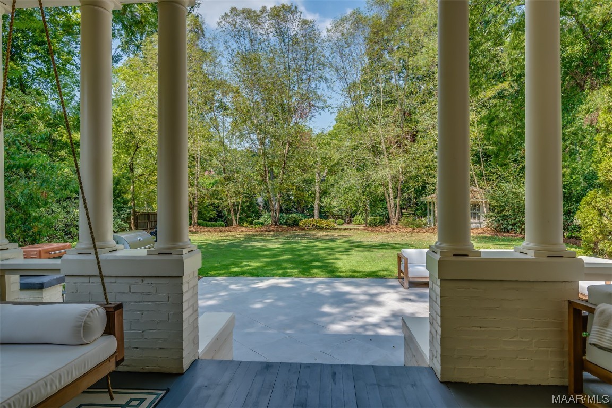797 Felder Avenue
Montgomery, AL 36106
- $595,000
- 4
- 3
- 3874 Sq.Ft.
Description
Stunning, one of a kind Cloverdale residence on almost an acre, meticulously renovated and professionally designed from top to bottom. The 2008 whole house period renovation by noted designer Ashley Gilbreath was featured in Southern Living and the home was remodeled again by a subsequent owner. The current owners have embraced the graceful, elegant spirit of this home with many improvements of their own. Each room has been updated and designed by New Orleans designer Rivers Spencer. Hardwood floors refinished, new designer lighting throughout and upstairs guest bath remodeled by local designer Ashley Ayer. Two new HVAC systems installed 2020, and two new roof systems. New outdoor kitchen with Blaze 32u201d 4-burner grill w/infrared searing burner, beverage fridge, and green egg station. New outdoor patio pavers AND back porch custom upgrades. Professionally landscaped front to back with well fed irrigation and landscape lighting. Gorgeous living spaces with tall ceilings, wood floors, and custom doors. The fabulous kitchen features marble counters/backsplash, custom pecky cypress cabinetry, Jenn Air 6 burner gas range w/double oven, and new deluxe Jenn Air fridge. The expansive butleru2019s pantry offers marble counters with prep sink, 2nd dishwasher, beverage fridge, freezer and tons of storage. Wonderful guest bedroom off central hallway with u2018shower armoireu2019. The second floor boasts tall ceilings and is comprised of 3 bedrooms, 2 full baths and a flex space currently used as a den. The main bedroom suite is lovely with a large updated bath with claw foot tub and shower and an oversized, custom walk in closet with large island, and laundry area. 2nd floor balcony provides sweeping views of park like setting. A fantastic home for entertaining with 3 porches, rear patio and outdoor kitchen. A short walk to some of the best shops, restaurants and parks in town. Do not miss this exceptional, turnkey home.
Features
| Beds Full: | 4 |
| Baths Full: | 3 |
| SQFT: | 3874 |
| Acres: | 0.81 |
| Year Built: | 1910 |
| Water: | Public, Well |
| Utilities: | Cable Available, Electricity Available, Natural Gas Available, High Speed Internet Available |
| Elementary School: | Nixon Elementary School |
| High School: | Lanier Senior High School |
| Construction: | Wood Siding |
| Cooling: | Central Air, Electric, Multi Units |
| Exterior: | Balcony, Fence, Sprinkler Irrigation, Outdoor Grill, Outdoor Kitchen, Play Structure, Porch, Patio, Storage |
| Fireplace: | Multiple |
| Flooring: | Tile, Wood |
| Foundation: | Basement |
| Heating: | Central, Gas, Multiple Heating Units |
| Interior: | Double Vanity, High Ceilings, Linen Closet, Separate Shower, Walk In Closets, Wiredfor Sound, Window Treatments, Pot Filler, Programmable Thermostat |
| Kitchen: | Double Oven, Dishwasher, Disposal, Gas Range, Gas Water Heater, Multiple Water Heaters, Refrigerator |
| Parking: | Driveway, Parking Pad |
| Pool Type: | None |
Directions
FROM CARTER HILL ROAD, TURN ONTO FELDER AVENUE. HOME IS ON THE RIGHT, ACROSS FROM GALENA AVENUE.
Courtesy of: Reid & Davis Realtors, LLC.
Montgomery Metro Realty
- (334) 277-9100
- Contact Us







