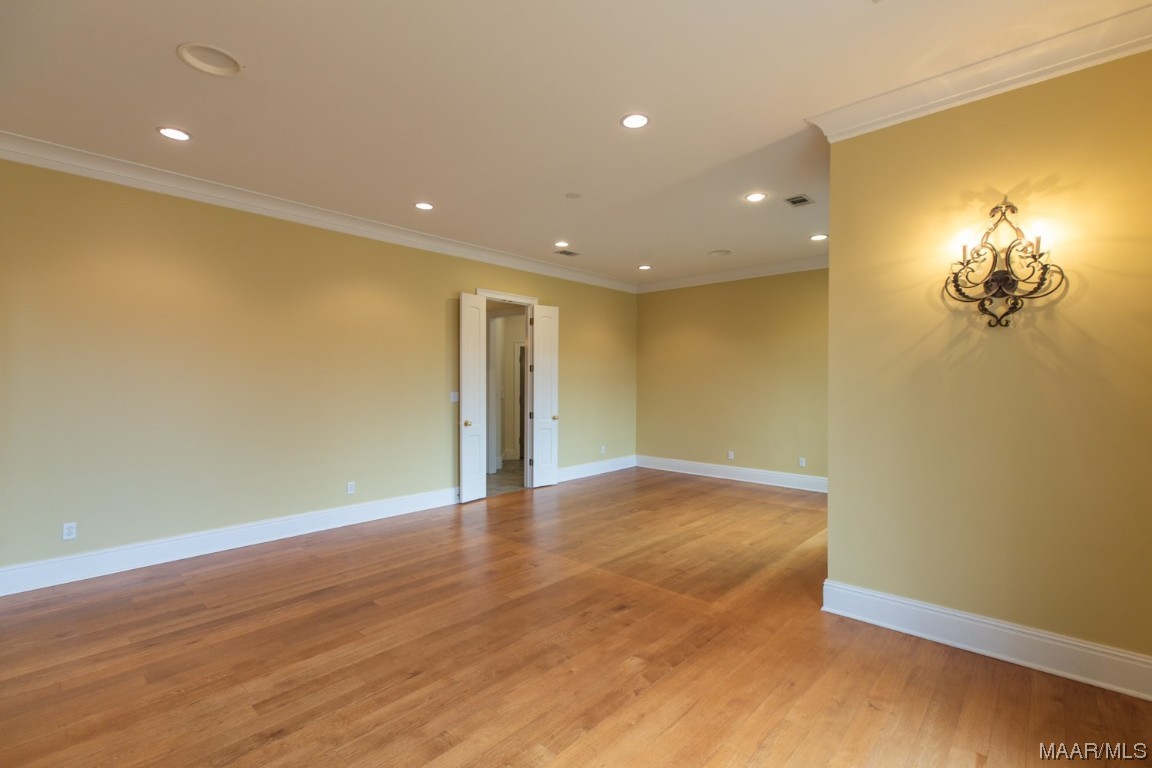360 TIMBERLANE Road
Pike Road, AL 36064
- $1,400,000
- 4
- 3
- 5600 Sq.Ft.
Description
Built in 1996, this gorgeous, custom built home sits on 11u00a0+/- pristine acres in highlyu00a0desired Timberlane . As you pull through the custom designed gate and proceed toward the home, you are greeted by one of the 2 ponds on the property. Upon entering the home through the 8' mahoganyu00a0front door, a 2 story foyer greets you and features a curved staircase and elegant faux painted walls. Offu00a0the foyer is a handsome study that dons rich cherry walls and antique oak floors. Opposite the study, a generouslyu00a0sized dining room is perfect for entertaining. The kitchen is a culinary dream featuring a Five Star commercial grade gas range, one gas and one electric oven, a Sub Zero refrigerator (2022), a KitchenAid ice maker. Adjacent and open to the kitchen is a family room that features antiqueu00a0oak floors, a gas fireplace, a wet-bar, a wine cooler, built-in bookshelves, and surround sound wiring. Theu00a0family room and kitchen both feature french doors that provide loads of natural light and overlook the lovely grounds. The French doors extend the living area outdoors to the covered patio that also includes a motorized awning to shade the patio area providing the perfect spot to enjoy the serene grounds. The heated 20 x 40 gunite construction pool was replastered in 2021 and features an automatic safety cover and coolcrete decking. The owner's suite has a cathedral ceiling, a private patio, an oversized en-suite bathroom with a garden tub, separate shower, and an impressively large walk-in closet. As you ascend the curved staircase to the upstairs you will find 3 additional bedrooms perfect for the growing family or guests plus a bonus room.u00a0This home also boasts a 3 car garage and a whole house naturalu00a0gas generator This property is currently zoned for Montgomery County Schools but could be annexed into Pike Road if the new owner desired. The adjoining 3.3 acres with a carriage house & barn can be purchased in addition to this home for a total of 14.4 acres.
Features
| Beds Full: | 4 |
| Baths Full: | 3 |
| Baths Half: | 1 |
| SQFT: | 5600 |
| Acres: | 11.10 |
| Year Built: | 1996 |
| Water: | Community Coop |
| Utilities: | Cable Available, Natural Gas Available |
| Elementary School: | Blount Elementary School |
| High School: | Park Crossing High School |
| Construction: | Brick |
| Cooling: | Ceiling Fans, Heat Pump, Multi Units |
| Exterior: | Balcony, Covered Patio, Fence, Sprinkler Irrigation, Porch, Patio, Storage |
| Fireplace: | Gas Log, Multiple |
| Flooring: | Carpet, Tile, Wood |
| Foundation: | Slab |
| Heating: | Heat Pump, Multiple Heating Units |
| Interior: | Wet Bar, Double Vanity, High Ceilings, Jetted Tub, Linen Closet, Separate Shower, Vaulted Ceilings, Walk In Closets, Kitchen Island |
| Kitchen: | Double Oven, Dishwasher, Gas Cooktop, Gas Oven, Gas Range, Gas Water Heater, Multiple Water Heaters, Microwave, Plumbed For Ice Maker, Refrigerator, Self Cleaning Oven |
| Parking: | Attached, Garage, Garage Door Opener |
| Pool Type: | In Ground, Pool, Pool Equipment |
| View: | Water |
Directions
Take Vaughn Road past Ryan Road, 4th right on Timberlane. Home on the right.
Courtesy of: Reid & Davis Realtors, LLC.
Montgomery Metro Realty
- (334) 277-9100
- Contact Us











































































